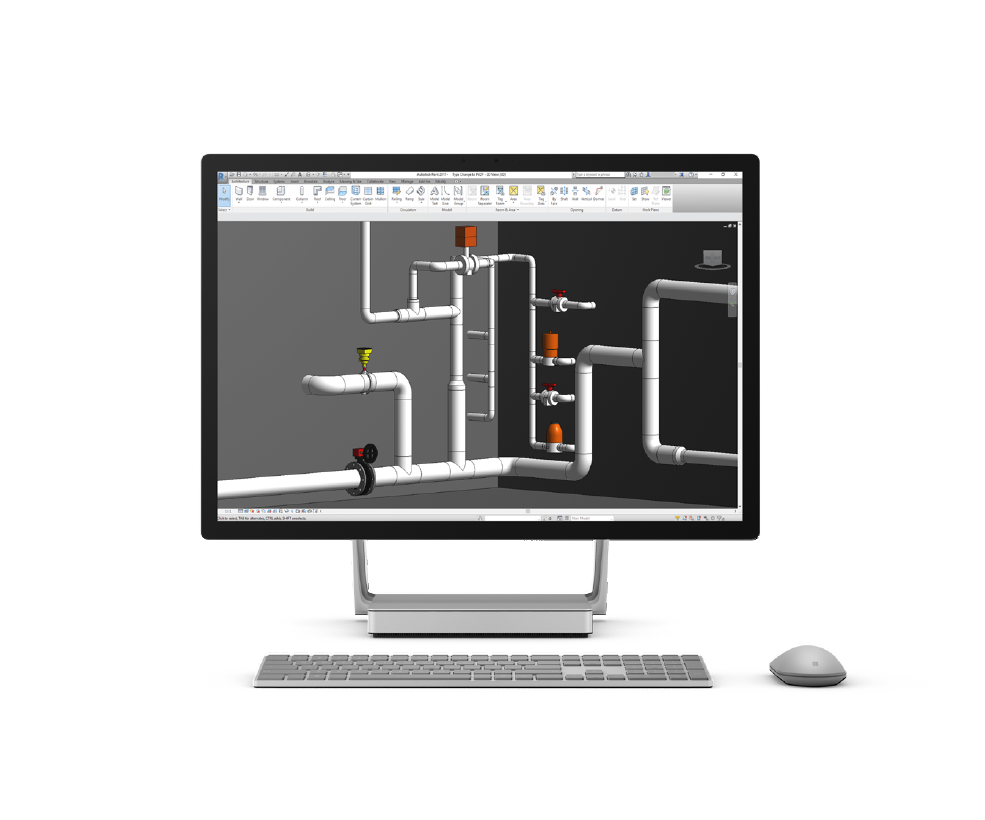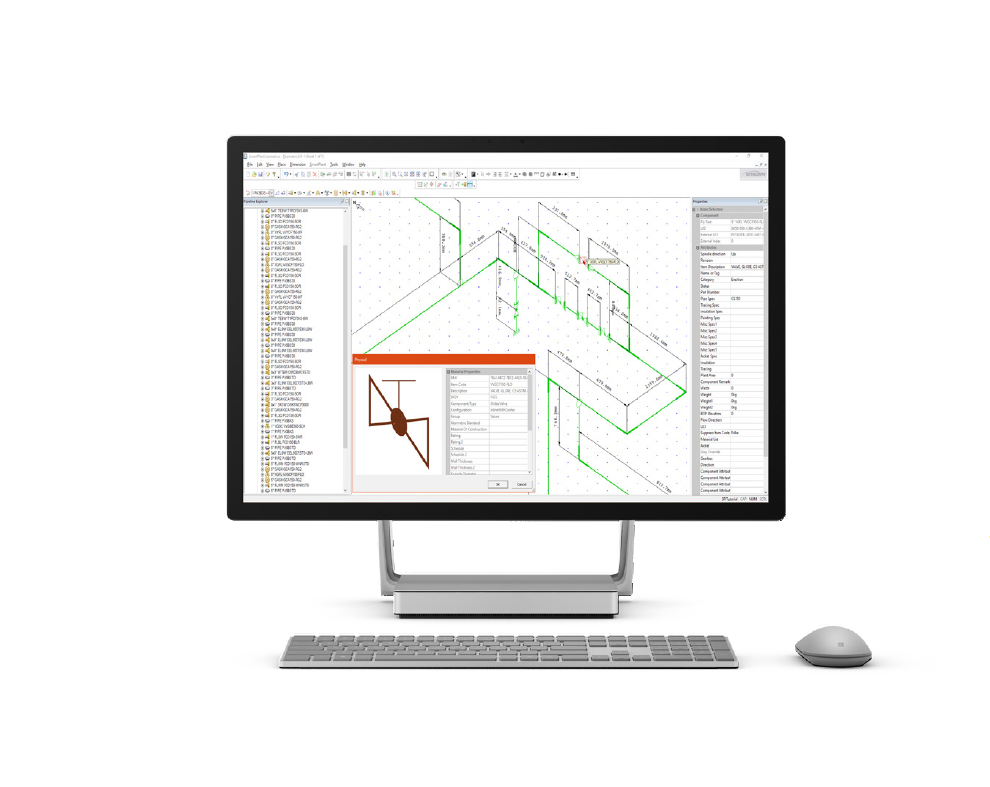GF offers powerful digital libraries covering three essential areas of modern engineering and construction: an extensive CAD Library, Building Information Modeling (BIM), Plant Design Software.
Our robust CAD library underpins both BIM and plant design processes, featuring over 25,000 ready-to-use technical drawings and data sheets. Access comprehensive information on pipes, fittings, valves (manual and actuated), and measurement and control technology.
Our BIM library empowers architects, engineers, and planners to design, coordinate, and maintain projects with intelligent 3D models. These digital models provide a unified view of the building, enabling seamless collaboration and enhanced decision-making across all project phases.
The Plant Design Software equips professionals with the tools to design complete industrial plants with precision. Easily model equipment, piping systems, steel structures, and communication networks with accuracy and confidence. To support every stage of your digital workflow, GF continuously updates and expands the libraries.
All files are fully compatible with industry-leading software, including Autodesk Revit, AutoCAD Plant 3D, AVEVA, Intergraph, and Trimble SketchUp with 3Skeng—ensuring maximum flexibility for planners, architects, engineers, owners, and operators.



















